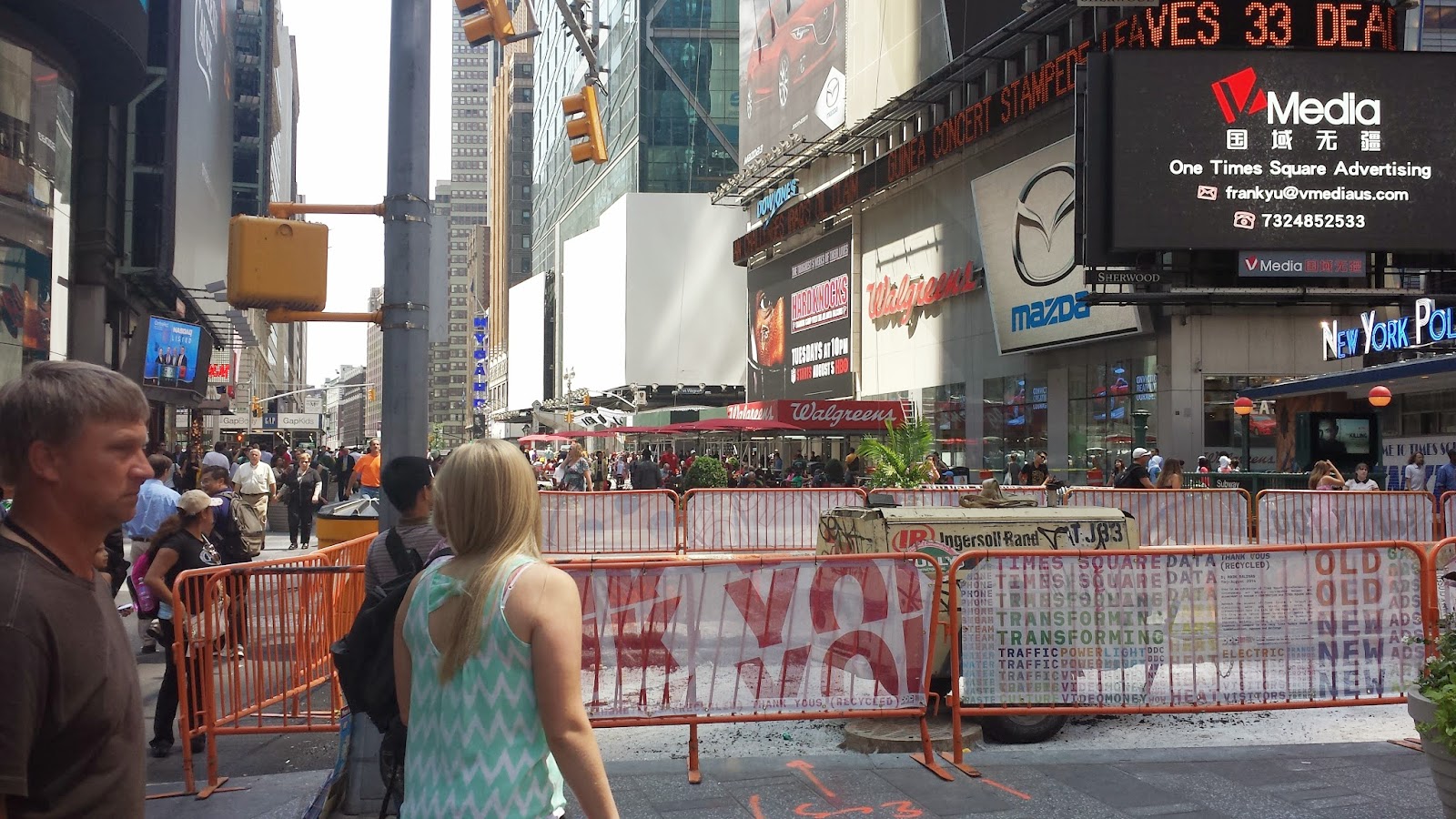I'm sorry I missed the Mayor's speech about development issues before the Boston Chamber of Commerce this morning. Seriously. I had a conflict, but had I known what he was going to say, I would have been there. The news that he's finally made Brian Golden the actual, as opposed to just interim, director of the BRA is big enough, but then the Mayor went on to say the following:
Planners talk about “Smart Growth.” But it goes deeper. It’s about our identity. Our values. Our vision. We should show America there’s a better way to grow. A Boston way. Growth should enhance the best qualities of our city. Neighborhoods should reflect our historic tradition and our bold innovation. Our economy should be world-class and inclusive. New buildings should be creative, sustainable, and inspiring.
I want to share with you some new policy initiatives that illustrate how we are shaping our growth around these values.
We start by moving forward one of the key strategies in our Housing Plan: Growth Zones for transit-oriented workforce housing. Boston needs more housing. But there is no one-size-fits-all solution. Every neighborhood has its own character. In some places, density is not only appropriate – it is badly needed.
It is needed to bring prices back within reach.
It is needed to spur retail investment.
It is needed to breathe new life into under-developed streets.
We’re starting with two transit corridors. One Growth Zone will run along the Red Line, on Dorchester Avenue between Broadway and Andrew stations in South Boston. Another will follow the Orange Line in Jamaica Plain, from Forest Hills to Jackson Square. The T stops in these great neighborhoods should be embedded in thriving, healthy, walkable communities. And they will be.
More zones will come. When other neighborhoods see the kind of vibrancy that smart density produces, the conversation about new housing across our city will change for the better.
To borrow a phrase from Charlie Pierce -- Do you see what the Mayor did there? He laid out the the broad vision -- places that are creative, sustainable, and inspiring. He talked about a specific policy initiative: Growth Zones for transit-oriented workforce housing. Then he said the key words -- "In some places, density is not only appropriate -- it is badly needed." And then...he named two names:
- First, Dorchester Avenue between Broadway and Andrew stations on the Red Line, and, then,
- Second, the Southwest Corridor between Forest Hills and Jackson Square stations.
[Brief aside: Your humble blogspondent has previously given voice to the do-over needed on the Southwest Corridor here: Of the Bartlett Square Condos]
Now, the details of Growth Zones obviously need to be fleshed out and fought over and they can't be temporizing or putting off battles to another day or the next project, but I think we'll get to that pretty soon. The big news here is that there are now 2 corridors in existing neighborhoods -- not out in the Seaport/Innovation District, or the Allston Interchange or some other relatively clean slate -- where the City's highest elected official and the one who wields most of the power has said we want and need to see housing growth. We've all known for a long time that luxury condominiums downtown and on the waterfront are nice to look at and without question have improved the streetscape, but you really couldn't know that the tide was turning until the City actually put a stake in the ground and said more intense growth would happen in existing places with lower land costs and therefore a better shot at producing homes and apartments for people with incomes more in line with what most of us can afford. That day has now come.
From this day forward, the goal has been set. We know what the City's direction is. So now, we speak up for Growth Zones that actually promote growth and the right kind of development in the right places. And the Mayor indicated that "More zones will come." Let me be the first to highly recommend my own corner of the world, Roslindale Square, a.k.a., God's Country. The square has tightly woven existing urban fabric and a whole slew of one-story commercial buildings that were once two and three stories and can be again. We have fantastic bus transit service, perhaps the best in the entire region for an outlying location, by virtue of which we experience effectively headway service for the 1 mile trek to or from Forest Hills and the Orange Line terminus (and that stretch is flat enough that meaningful bike infrastructure would make the subway that much more accessible). We have a commuter rail stop on a line on which Saturday service will be restored at the end of this month. And we have an active main streets organization (the first urban main street in the US) that can help the BRA, our local electeds and the rest of the City government lead the conversation for a Growth Zone that will allow us to capitalize on this opportunity at this moment.
I repeat, the day has come, and we have the Mayor to thank for it.
The full text of the Mayor's prepared remarks can be found here.
Blog Post No. 2014-13






.jpg)

















.jpg)


.jpg)
.jpg)






