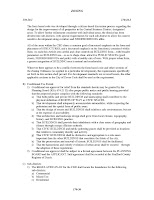- First, on October 22, Jamestown (Rhode Island) adopted a SmartCode^-based FBC for its core village area.
- Then, on December 7, Hamden (Connecticut) adopted a town-wide FBC, also based on the SmartCode.
- Finally, on December 9, Dover (New Hampshire) adopted a Transect-based FBC to replace its existing downtown mixed-use district.
When combined with the 3 FBCs already adopted in Massachusetts -- for the Hamilton Canal District in Lowell*, the Buzzards Bay downtown area in Bourne, and the SouthField project in Weymouth-Abington-Rockland -- these new codes leave Vermont and Maine as the last two New England states without at least one FBC in place.
Curious about what exactly a FBC or Form-Based Code might be? And why someone concerned about urban design and creating better places might want to look into this relatively new form of development regulation? The Form-Based Codes Institute (visit them at: http://www.formbasedcodes.org/) has a comprehensive definition occupying its own page on FBCI's website that is available for initial reading. I'm hereby encouraging discussion in the comments section of this post if anyone wants to explore the concept further.
Here let it be said that FBCs are intended to regulate both private and public development in a way that produces desired built environments or urban forms such as residential neighborhoods, village centers, main street districts, suburban and urban downtowns, while simultaneously permitting and even encouraging mixing of uses (e.g., residential or office above retail) as essential to creating those desirable places. FBCs are best understood in contrast with conventional zoning, which is geared to regulating the private use of land as the first priority, typically by separating uses from each other into homogeneous districts (residential, retail, office, industrial, warehouse, etc.), pushing buildings back from the street and each other through setbacks and buffering requirements, and deferring to advisory design guidelines or design/development review processes to determine how and in what structures those uses will occupy the land. For FBCs, enjoyable places and a strong urban fabric are intended regulatory outcomes. For conventional zoning, such outcomes are often incidental or, in the worst cases, made more difficult to achieve.
For more information on the adopted NE FBCs:
SouthField (MA) -- Zoning and Subdivision (Part 1, Part 2, Part 3, and Part 4)
Bourne (MA) -- Zoning Overlay
Lowell (MA) -- Zoning and Subdivision (Four pdfs starting with "Final HCD Form Based Code...")
Hamden (CT) -- Zoning Text and Map














^ - The SmartCode is a model FBC made available for adaptation to local conditions and legal requirements by the Center for Applied Transect Studies at http://www.smartcodecentral.org. The SmartCode uses the Transect as its framework for regulation.
* - My firm was retained by the City of Lowell to provide legal assistance in the drafting and adoption of the Hamilton Canal District FBC and, along with my firm colleagues, I was personally involved in providing that assistance.








